
Công ty cổ phần công nghệ và tư vấn CIC
BIM Consultancy
CIC'S BIM CONSULTING SERVICES – COMPREHENSIVE DIGITAL TRANSFORMATION SOLUTIONS IN CONSTRUCTION
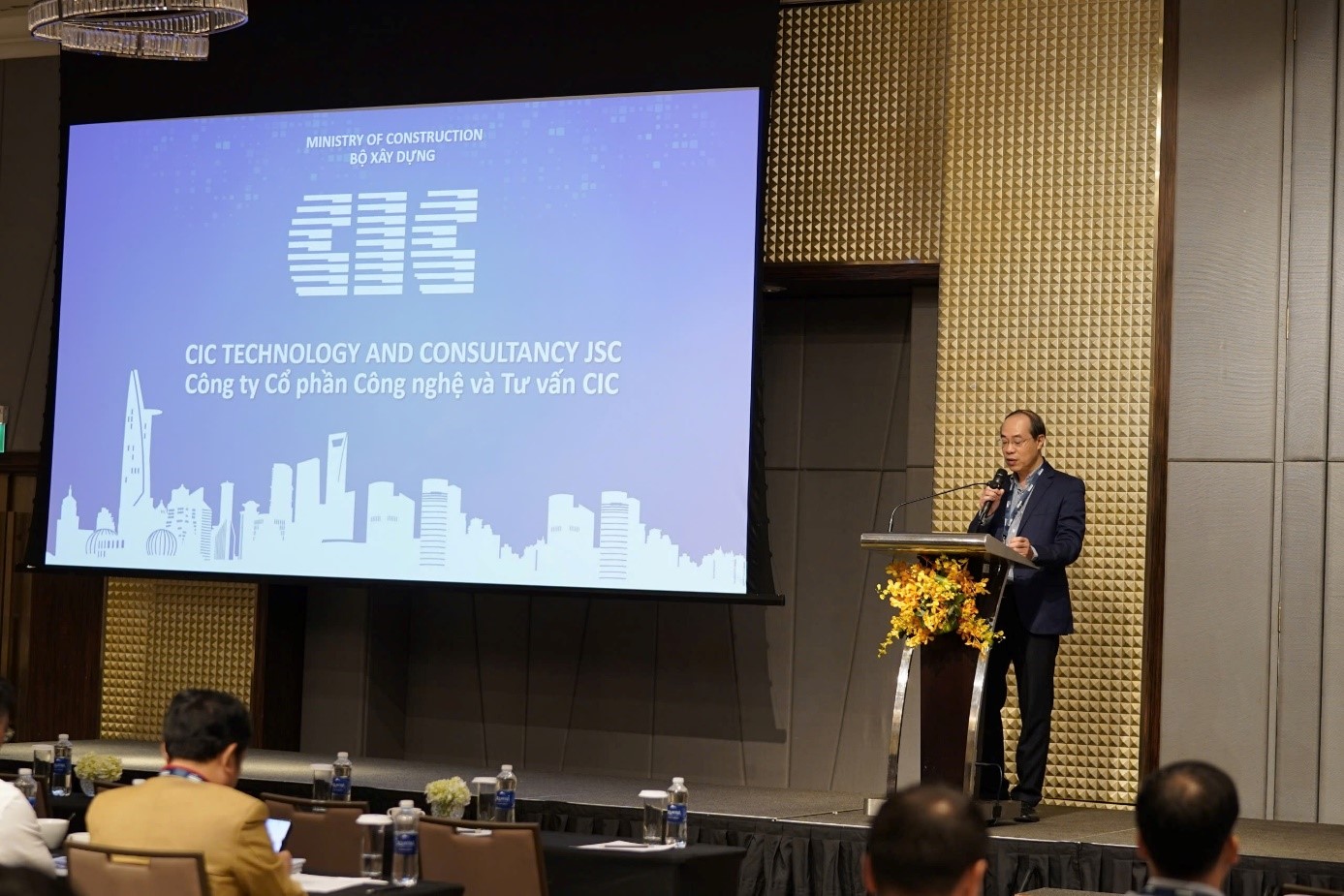
Mr. Dang Duc Ha – Chairman of the Board, CIC Technology and Consultancy JSC (CIC)
Overview
Established during Vietnam's transition into a new era of national development, the BIM & Digital Twins Center under CIC proudly stands as a pioneer in construction technology and consultancy in Vietnam. With over 34 years of experience, CIC continuously innovates to deliver optimal solutions for the construction industry, with Building Information Modeling (BIM) consulting services being one of its core strengths.
BIM is not just a tool—it is a revolution that helps construction enterprises optimize processes, improve performance, and reduce errors.
The application of BIM allows for control throughout the entire lifecycle of a project— design and construction to operation—bringing sustainable value and significant cost savings.
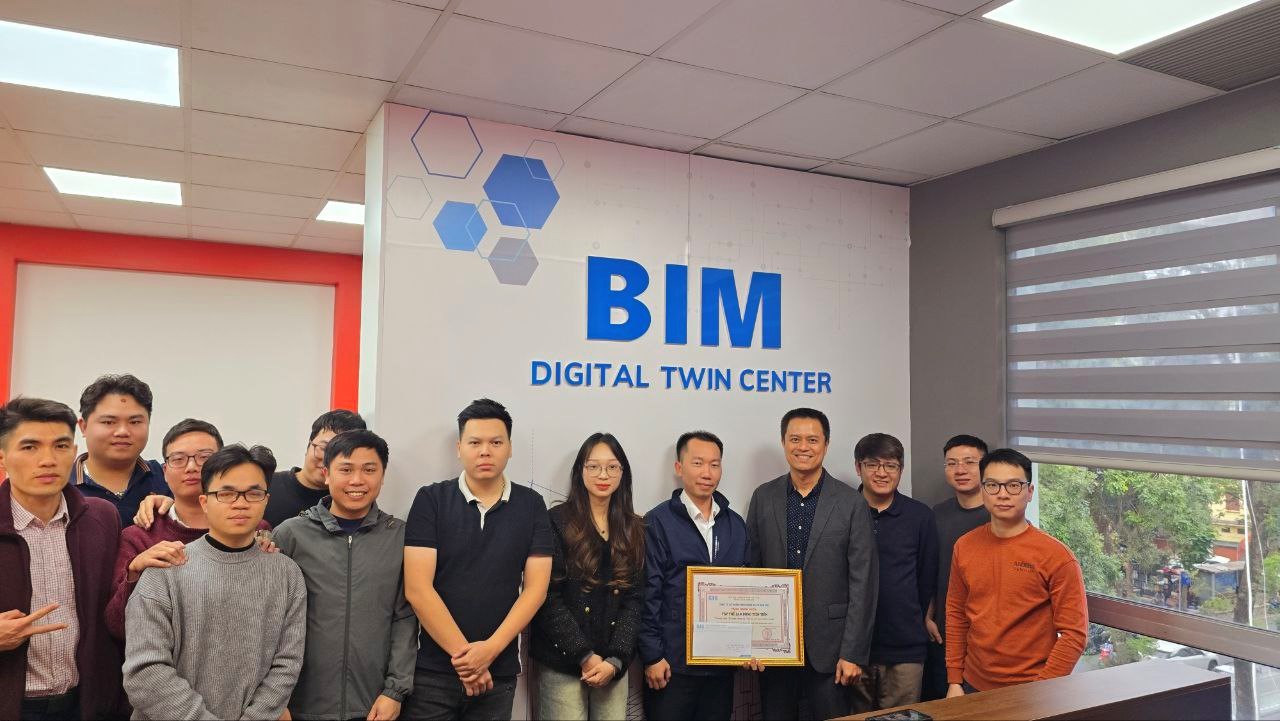
2. BIM Consulting Services Offered by CIC
CIC offers comprehensive BIM solutions tailored to enterprises seeking to effectively implement and adopt BIM technology.
2.1. BIM Consulting for Investors
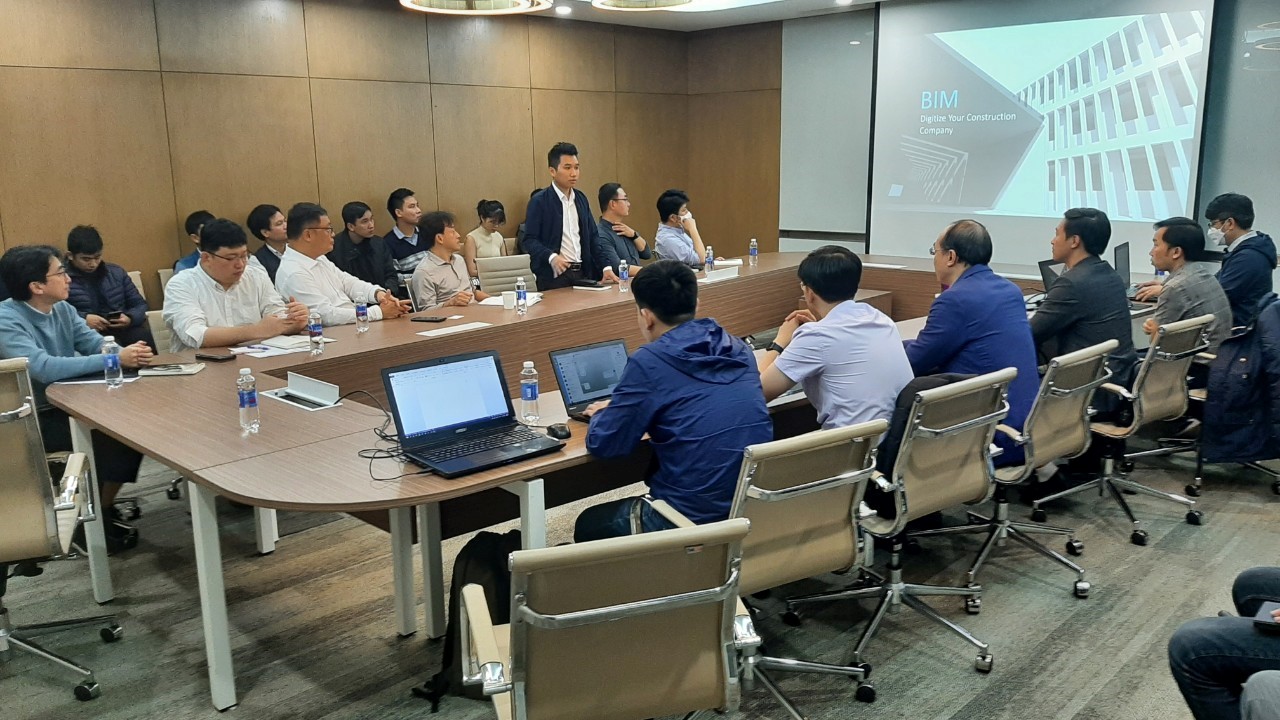
CIC provides in-depth BIM consulting to help investors effectively control quality, schedule, and project costs.
Services include:
- Provide training on BIM fundamentals, enabling a clear understanding of quality control tools for BIM models developed by design consultants and contractors.
- Establish BIM standards (EIR), conduct business process assessments, and develop customized standards compliant with Vietnamese regulations to ensure BIM quality across all project participants.
- Support during the bidding process by evaluating contractors’ BIM Execution Plans (BEP), helping investors select the most suitable partners.
- Review and verify the quality of BIM models.
- Advise on the implementation of a Common Data Environment (CDE) to transparently and effectively manage and control the entire BIM process.
- Develop 3D BIM models to support project evaluation in accordance with government requirements.
- Apply advanced BIM solutions such as BIM 4D (construction scheduling simulation), BIM 5D (cost management), and BIM 6D (operation management) to enable comprehensive project control for investors.
- Create Digital Twin models to support monitoring, management, and maintenance of assets post-handover.
2.2. BIM Consulting for Design Consultants

CIC supports design consultants in implementing BIM in real-world projects, including:
- Develop a BIM Execution Plan (B.E.P) to implement BIM into the company’s production workflow.
- Provide training on BIM fundamentals and popular modeling tools such as Revit, Tekla, Allplan, etc., for creating 3D BIM models.
- Train on software tools used for BIM applications including BIM 4D (Fuzor, SYNCHRO), BIM 5D (Cubicost), and others.
- Collaborate with design consultants to create 3D BIM models for submission and approval, as well as implement other common BIM applications such as BIM 4D (construction schedule simulation), BIM 5D (cost management), and BIM 6D (operation management).
2.3. BIM Consulting for Construction Contractors
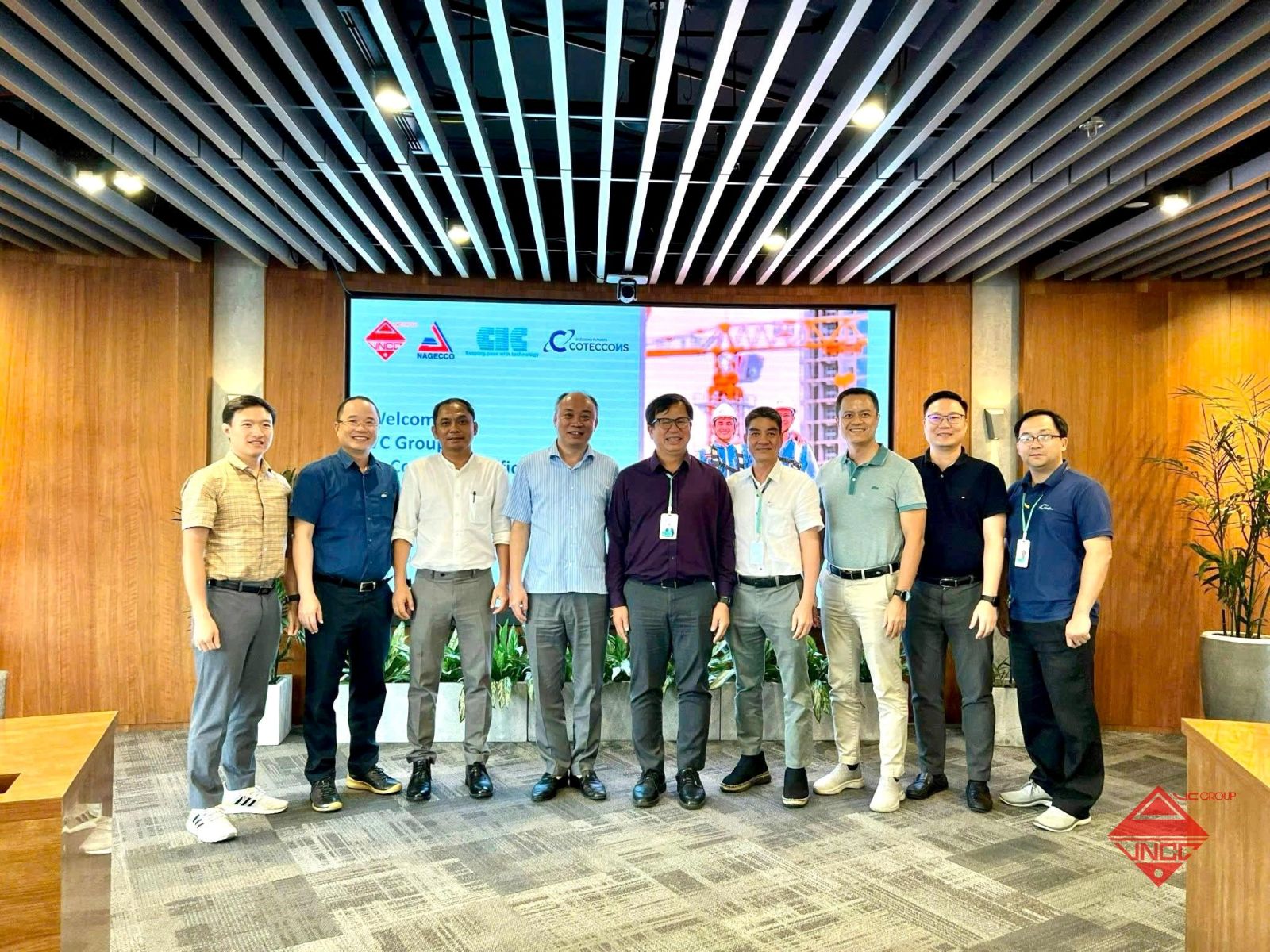
CIC's BIM consulting services for construction contractors include:
- Develop a BIM Execution Plan (B.E.P) to integrate BIM into the contractor’s production and construction workflows.
- Provide training on BIM fundamentals and commonly used modeling tools such as Revit, Tekla, and Allplan for creating 3D BIM models.
- Train on software tools for implementing key BIM applications such as BIM 4D (Fuzor, SYNCHRO) and BIM 5D (Cubicost).
- Collaborate with construction contractors to develop 3D BIM models for submission and review, as well as implement common BIM applications including BIM 4D (construction scheduling simulation), BIM 5D (cost management), and BIM 6D (operation and maintenance management).
2.4. BIM Consulting for Asset Operators
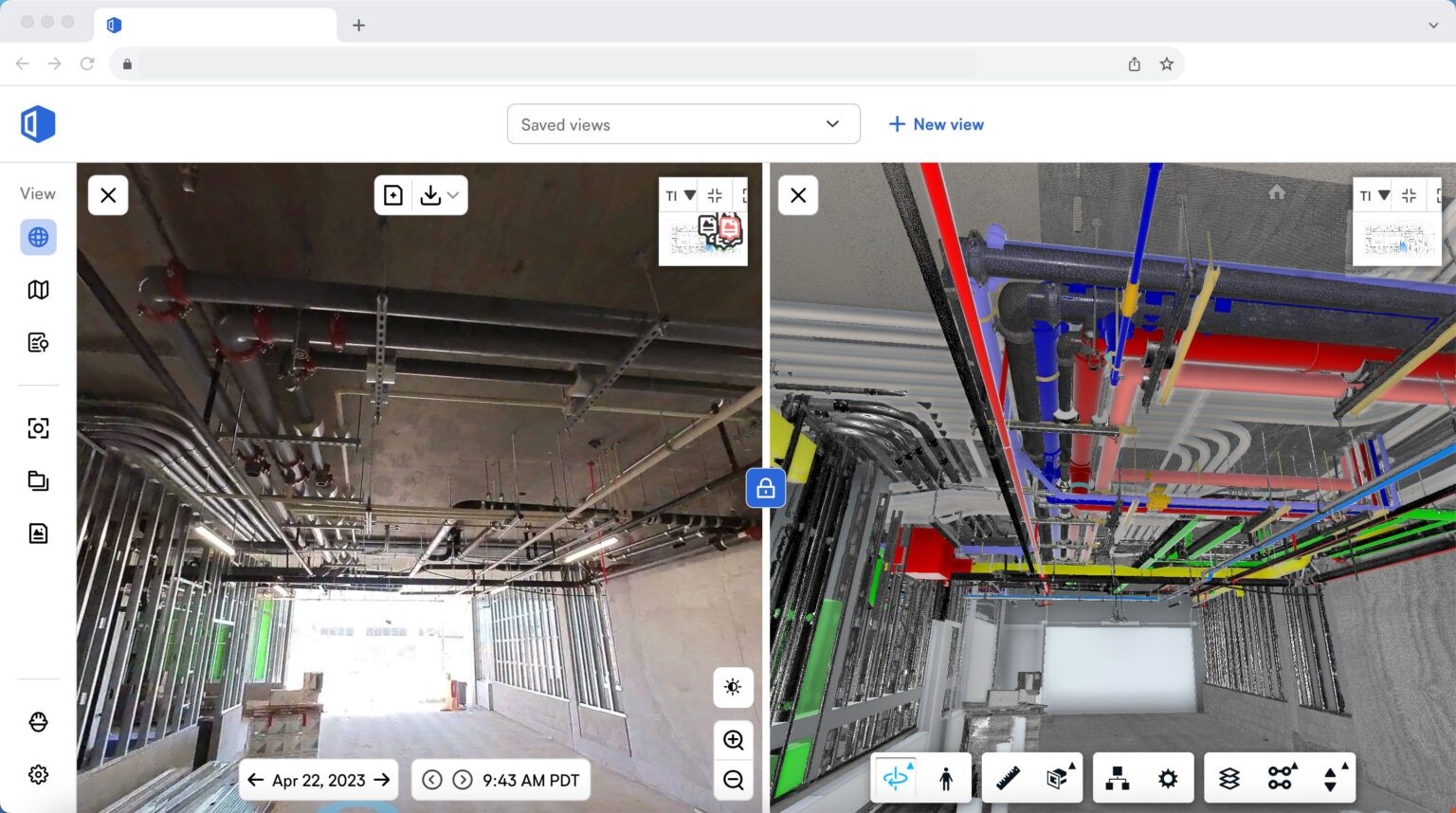
Apply BIM during asset operations with Open Space solution
CIC offers BIM consulting services for asset management teams, including:
-
Provide training on BIM fundamentals, including technology and legal framework
-
Establish BIM application procedures for asset operation and maintenance, including the setup of a Common Data Environment (CDE)
-
Update BIM models based on as-built drawings and integrate asset operation data in accordance with the COBie standard.
-
Integrate operational data to develop Digital Twin models.
-
Integrate data ERP systems (e.g., SAP, Oracle) into the Common Data Environment (CDE) to ensure effective control over operational information.
3. Collaboration with Government Authorities in BIM
Recognizing the crucial role of BIM in improving project appraisal and management quality, CIC has actively collaborated with government authorities to promote the adoption of BIM in public construction projects.
On September 10, 2024, CIC, in cooperation with the Department of Construction Activity Management, organized a conference to discuss the application of BIM in the appraisal of investment and construction projects. At the event, CIC representatives presented BIM models and related software, emphasizing the use of BIM as a tool to support the evaluation of feasibility studies, construction design, permitting, and inspection of works.
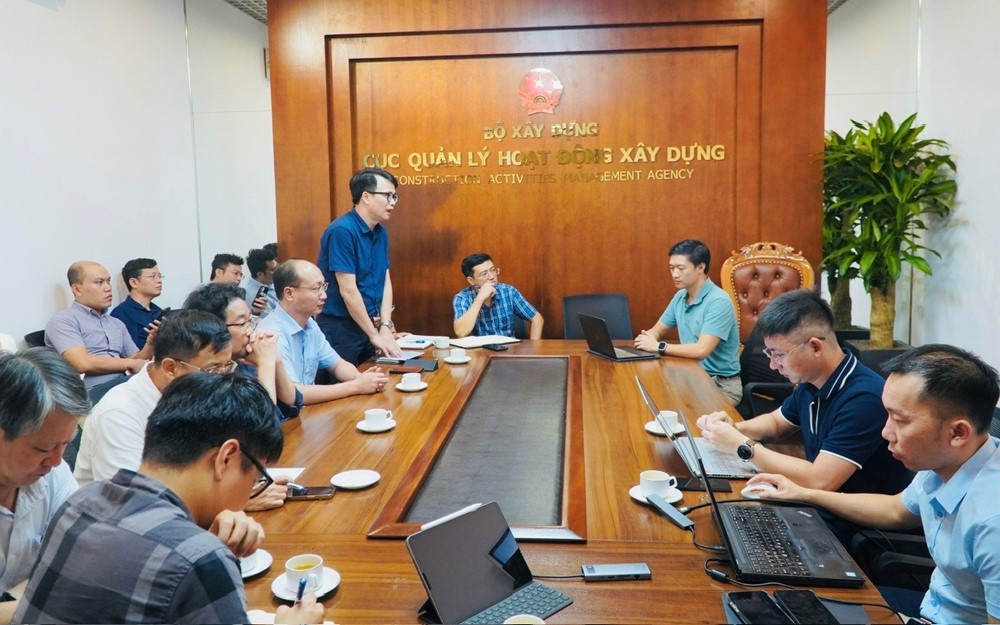
Expert team of BIM & Digital Twins Center (CIC Company) working with leaders of the Construction Management Department (Ministry of Construction)
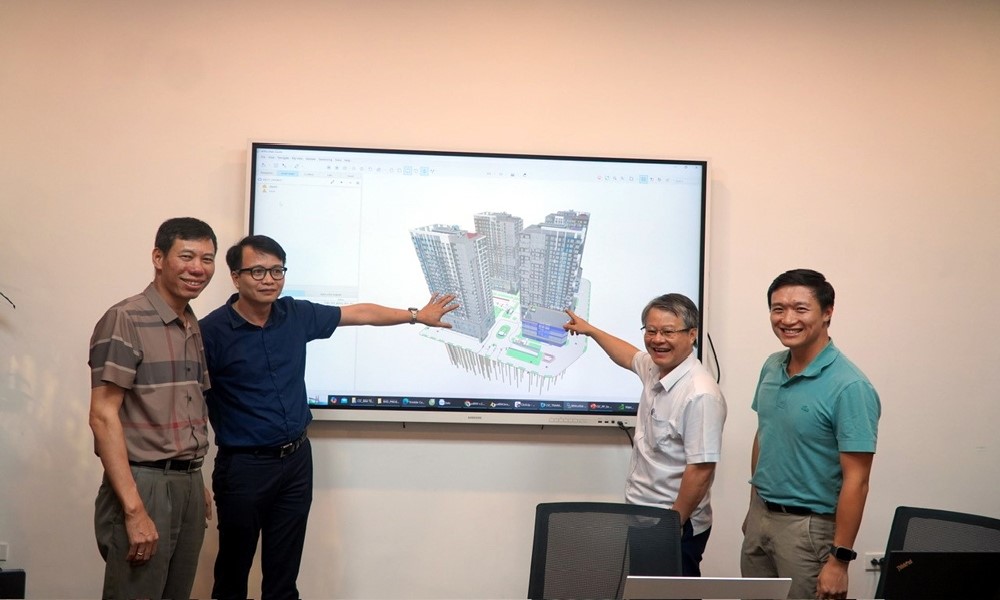
Mr. Luong Thanh Hung - Deputy General Director of CIC Company worked with leaders of the Construction Management Department (Ministry of Construction)
In addition, CIC has worked with Departments of Construction in provinces and cities such as Hanoi, Ho Chi Minh City, Quang Ninh, Lao Cai, etc., to organize BIM training courses for participants local departments, project management units, and district-, town-, and city-level People's Committees.
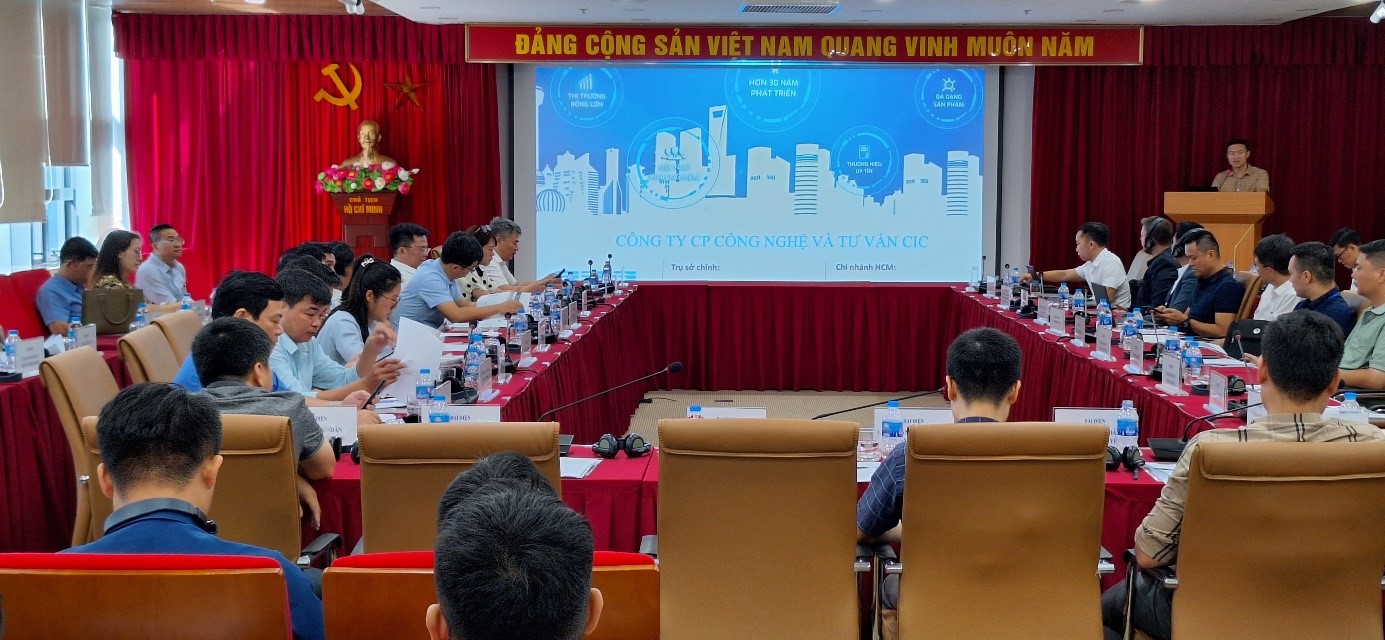
Mr. Luong Thanh Hung - Deputy General Director of CIC Company at the seminar with Hanoi Department of Construction

Mr. Nguyen Hoang Ha - General Director (CIC) at the AI seminar with Vietnam Construction Consulting Association (VECAS)
4. International Cooperation – Towards Sustainable Development
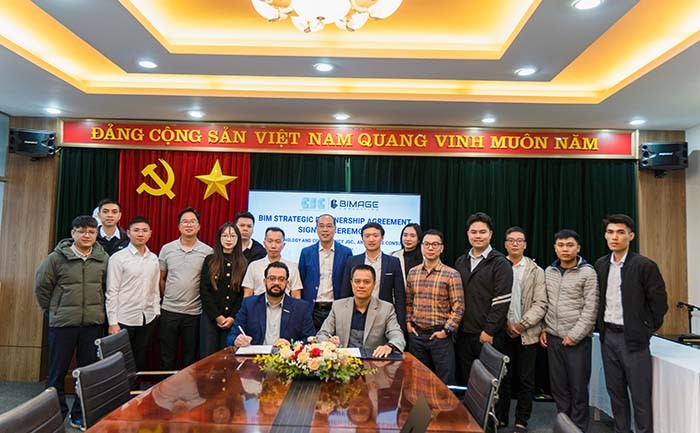
MoU Signing Ceremony between CIC and BIMAGE
With the goal of enhancing service quality and delivering advanced BIM solutions, CIC has signed a strategic cooperation agreement with BIMAGE Consulting – a leading BIM consultancy firm based in Singapore. This partnership enables CIC to access cutting-edge technologies and methodologies in the BIM field, while bringing practical benefits to Vietnamese enterprises through technology transfer, workforce training, and the implementation of large-scale BIM projects in accordance with international standards.
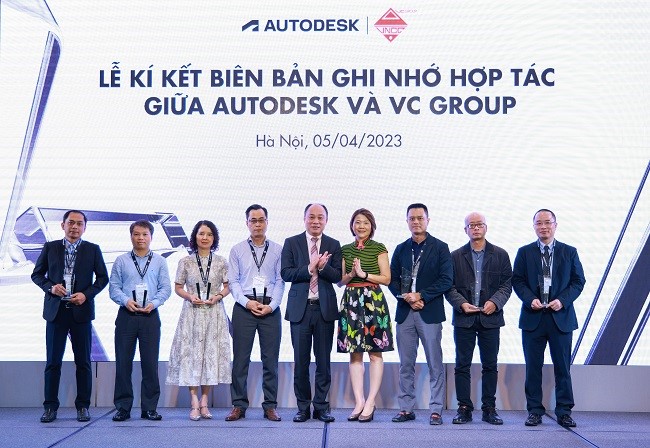
Mr. Nguyen Hoang Ha - General Director (CIC) at the signing ceremony of the cooperation memorandum between Autodesk and VC GROUP
5. Benefits of Partnering with CIC
- Cost & time saving: Minimized errors and shortened timelines
- Comprehensive tech transfer: Empowering businesses to implement BIM independently
- Top expert team: Extensive experience in large-scale projects
- Enhanced competitiveness: BIM improves quality and performance in construction
6. CIC – Your Trusted Partner in Digital Transformation of Construction
With a mission to lead in construction technology, CIC is committed to delivering comprehensive BIM solutions that boost competitiveness and align businesses with global trends.
